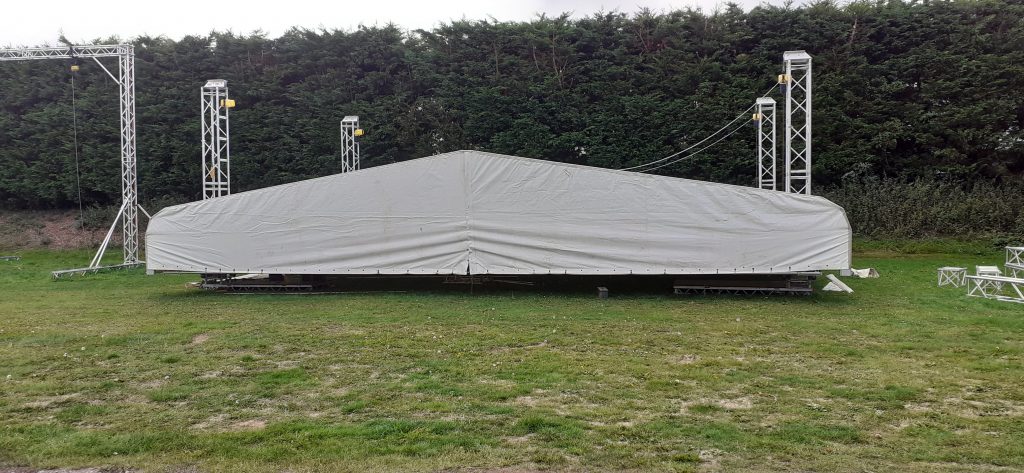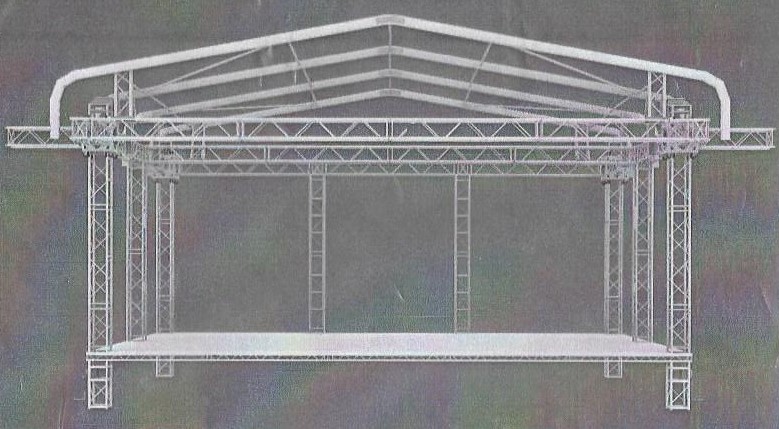
Now available!
An aluminium trussing based roof system.
11m x 7m (plus small overhang at front)

Perfect for covering an open space, a stage or exhibition. We can supply staging inside or you can leave the space open for a spacious ‘marquee’ space with high roof. Height is adjustable to requirements. Side sheets are available for all 4 four sides at standard height to provide either an enclosed space or performance area covered by 3 sides.